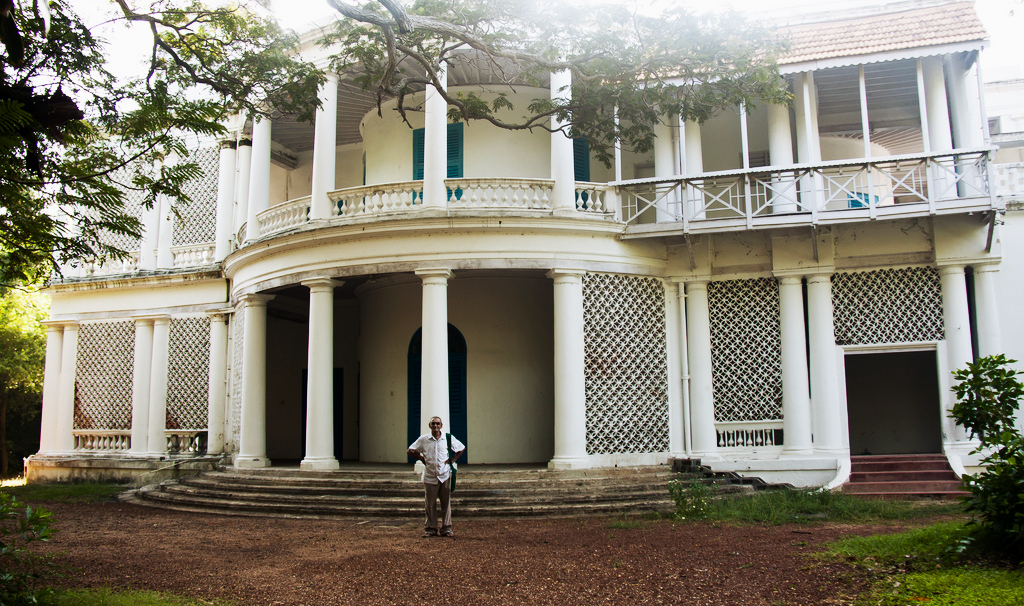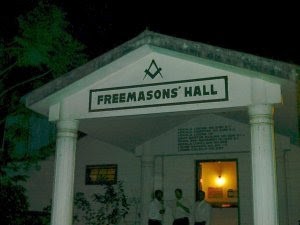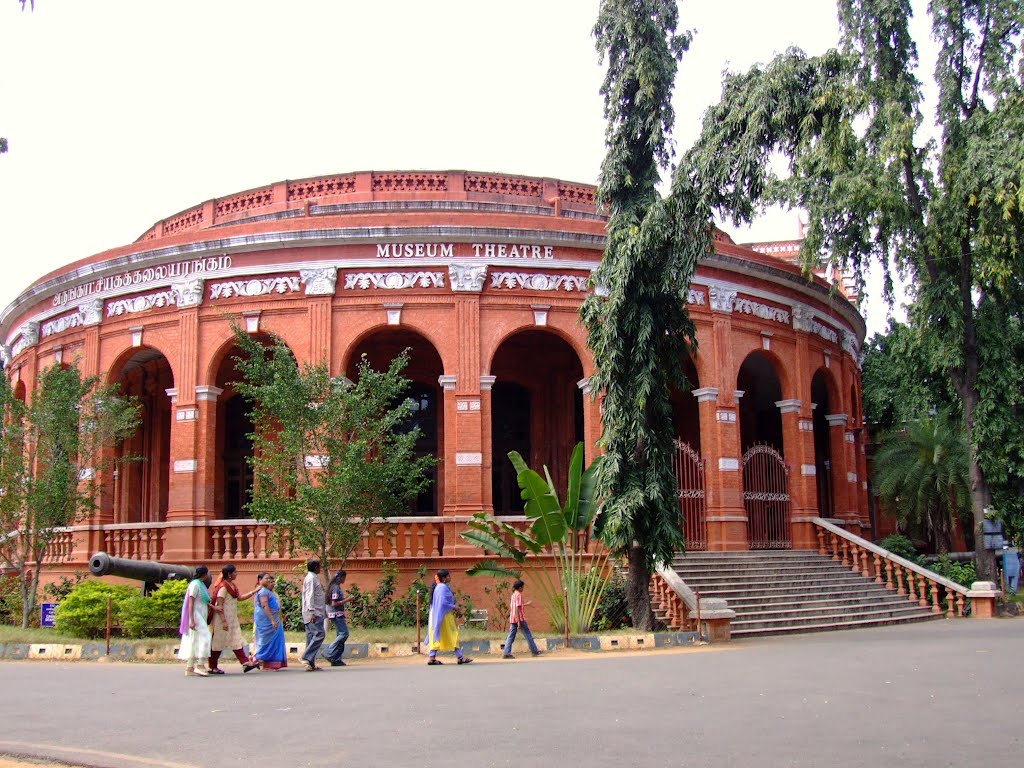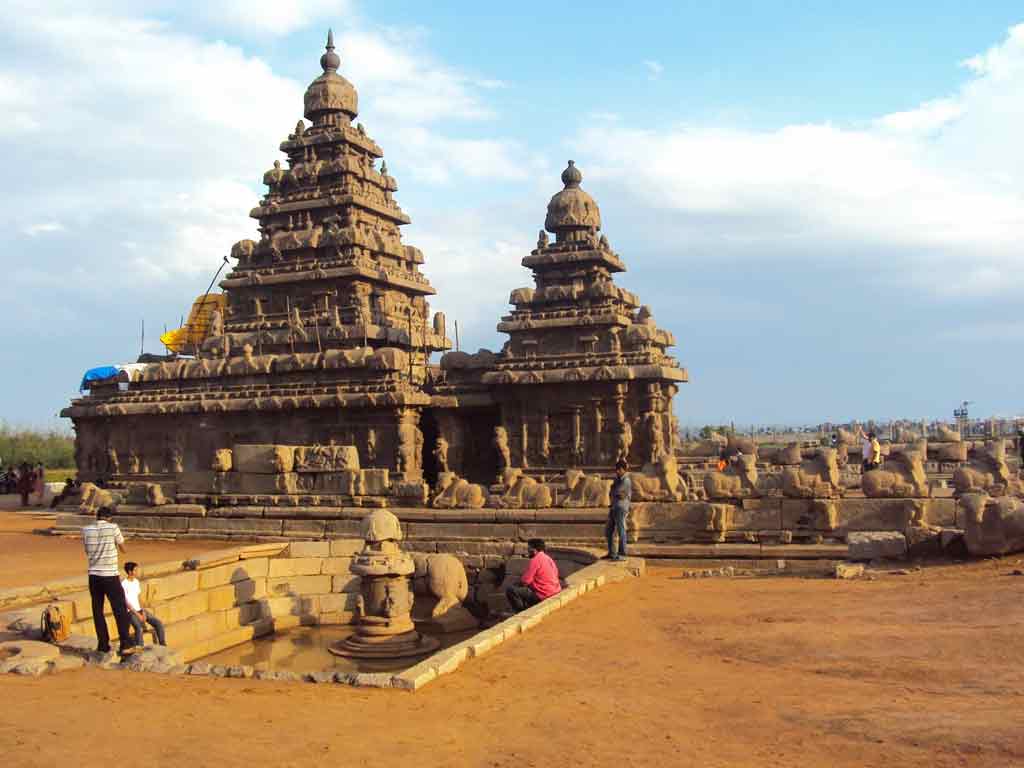
Freemasons Hall
Freemasons Hall is situated in the Egmore area of Chennai. It is the living example of the cultural and traditional heritage of the people who inhabited the ancient city of Madras. The construction of this building was completed in the year 1923. Freemasons Hall was constructed by the East India Company, during the colonial rule. The purpose behind constructing such a building was to create military lodges, secured by the foreign powers. Freemasons Hall is one of the finest buildings of Tamil Nadu.

The location of the structure is such that it can be easily reached from any corner of the city. Freemasons Hall is a double storey mansion and can accommodate around 200 people at a time. It has been designed with the help of Greek style of engineering. This is clearly visible from the mammoth pillars and the use of Italian tiles and marbles, which adorn the interiors of the Hall. The small Lodge room on the first floor is capable of accommodating 60 people at a time and is meant for holding Masonic meetings.
There is a Dinning Hall on the first floor which is approached by a winding staircase. This staircase is made up of Sholingar stones, with wrought iron and grill. The verandas are adorned with Italian tiles. The two lodge rooms are illuminated and ventilated with the help of huge windows, nearly 12 feet above the floor. The walls are decorated with Masonic emblems, which are formed by plaster and glided. Consequently, the Freemasons Hall is constructed keeping in mind all the modern day requirements and Indian climatic conditions.







